Course Details

Dual Degree
APU-DMU Dual Degree Programme
Students who are under Bachelor’s Degree Programme will have the option to opt-in for the APU-DMU Dual Degree Scheme. Under this Scheme, students will receive 2 Degree Certificates & Transcripts upon graduation: 1 from Asia Pacific University (APU), Malaysia and 1 from De Montfort University (DMU), UK.
The Bachelor of Science (Honours) in Architecture is a Basic First Stage pre-professional qualification in the pathway leading to qualification as an Architect in Malaysia. The Council of Architectural Accreditation and Education Malaysia (CAAEM) or Majlis Akreditasi dan Pendidikan Senibina (MAPS) Malaysia is the body empowered by the Board of Architects Malaysia or Lembaga Arkitek Malaysia (LAM) to regulate and monitor architectural education and accreditation of Architecture programmes in Malaysia. The programme aims to provide exemption from LAM Part I Examination and is the Basic First Stage pre-professional architectural qualification as well as meeting the professional criteria. The programme develops transferable skills that support careers in other related fields and disciplines.
The APU Bachelor of Science (Honours) in Architecture is approved by Board of Architects Malaysia (LAM) and provisionally accredited by Malaysian Qualifications Agency (MQA).
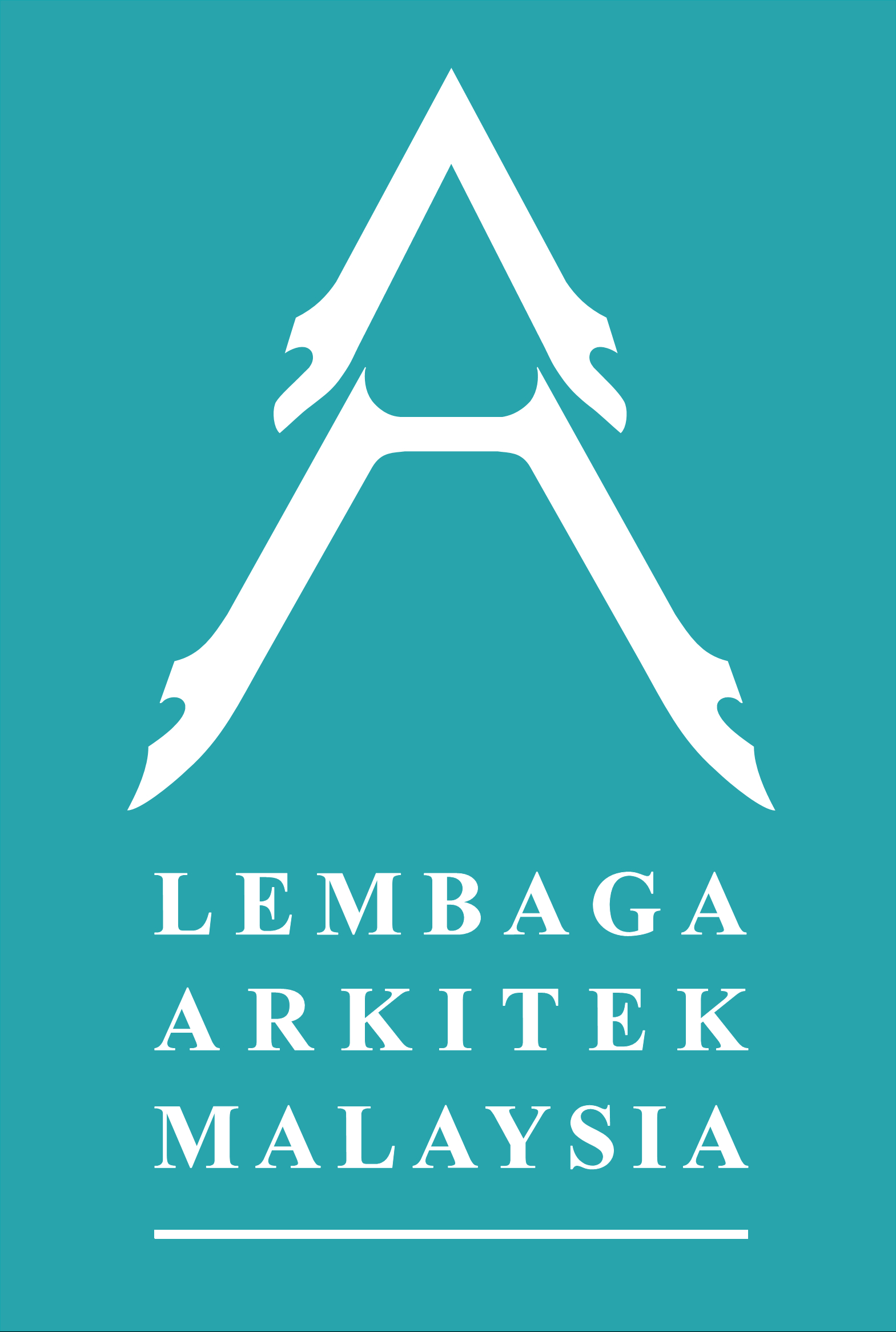
Journey
To become an Architect in Malaysia
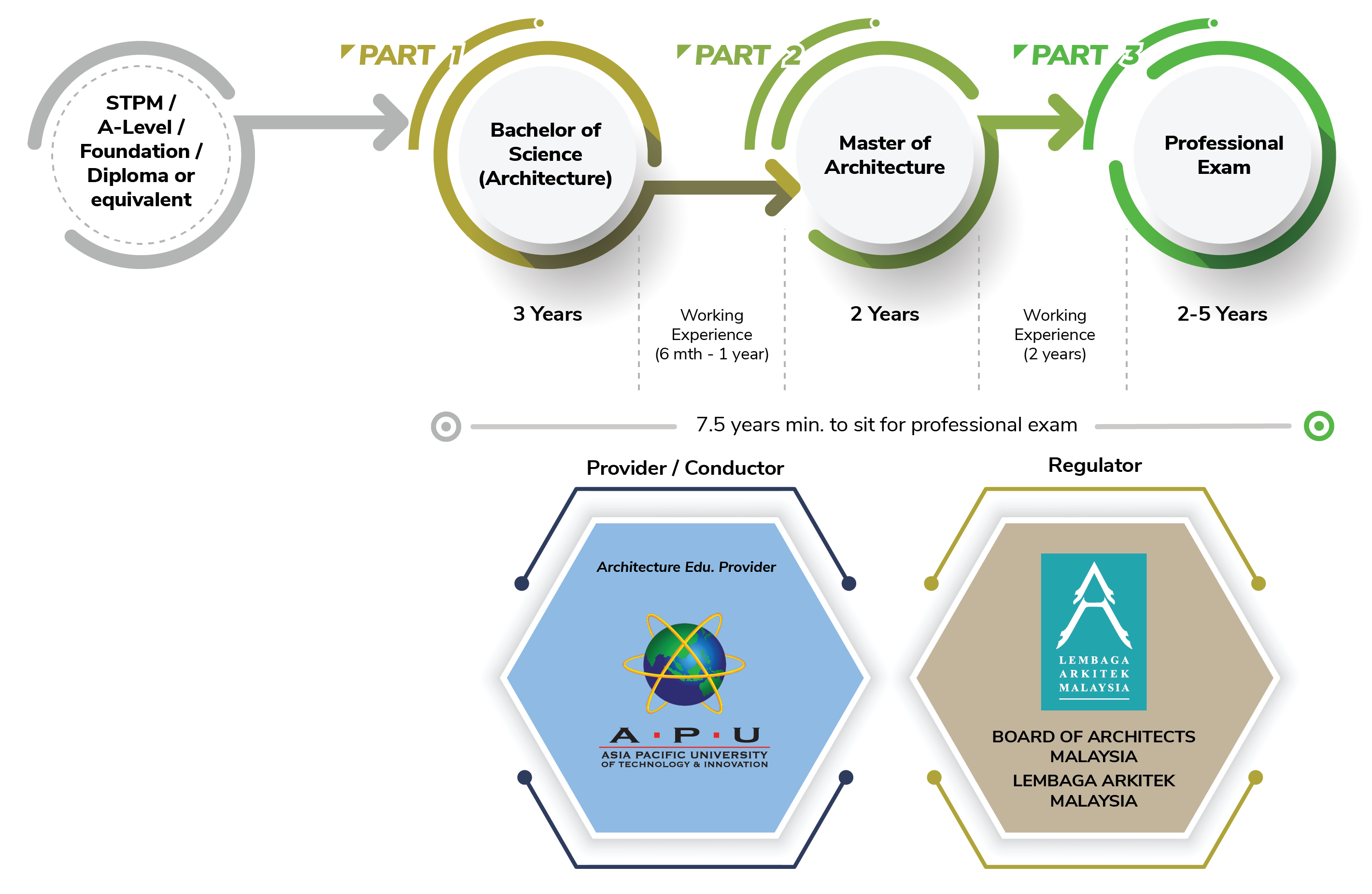
Requirements
Admission Requirements
- Minimum Grade C in 2 subjects and a Credit pass in SPM/O-Level Mathematics or equivalent
- Minimum Grade D in 2 subjects, excluding General Paper and a Credit pass in SPM/‘O’ Levels Mathematics
- Pass with Minimum 5Bs, including Credit in Mathematics
- Pass with minimum CGPA 2.00
- Pass with CGPA 2.00
- A Diploma in Architecture related areas with a minimum CGPA of 2.00 and fulfilment of requirements for Credit Transfer is subject to approval by the APU Academic Board.
Note: The above entry requirements may differ for specific programmes based on the latest programme standards published by Malaysian Qualifications Agency (MQA). The qualification and entry requirements for the programmes will be determined based on the "Comparison List of Equivalency of International Qualifications with SPM (O-Levels equivalent) and STPM (A-Levels equivalent)" published by Malaysian Qualifications Agency (MQA).
A Credit pass in Mathematics at SPM/O-Level or equivalent qualification can be waived should any other higher qualifications contain Mathematics with an equivalent/higher achievement.
Pass the Architecture Aptitude Test/ Interview as determined by the Head of School as required.
Pass an Interview OR submission of Portfolio as required.
- IELTS : 5.0
- TOEFL IBT : 40
- Pearson (PTE) : 47
- MUET : Band 3.5
For more information please click HERE
What We Teach
"If the architecture is any good, a person who looks and listens will feel its good effects without noticing."- Carlo Scarpa
This programme is specifically designed to provide students with:
- The Bachelor of Science (Honours) in Architecture aims to offer students an outstanding education of comprehensive knowledge of discipline areas; deep understanding of individual components, concepts, and theories; skills in applying methods within a discipline; and the competencies required to apply knowledge in studies and in practice.
- The programme is design-oriented and will help students develop the design and complementary skills expected in an innovative architecture programme. Students learn how to use resources, materials and computer technologies as well as acquire a good understanding of architectural history, construction technology and architectural practice to contribute to the improvement of the built environment.
- The Bachelor of Science (Honours) in Architecture is a multidisciplinary programme that aims to train students to be specialised in architectural knowledge and to possess a diverse set of transferable skills in visual and spatial literacy; ethics and practice; critical and cultural thinking; climate literacy and regenerative design; design for all, and progressive professionalism; for the development of sustainable designs towards ensuring a healthy environment for future generations.
- The programme aims to provide exemption from LAM Part I Examination and is the Basic First Stage pre-professional architectural qualification. As well as meeting the professional criteria, the programme develops transferable skills that support careers in other related fields and disciplines.
- The overall aim of the Bachelor of Science (Honours) in Architecture programme is to produce graduates with skills that will help in the development of the country and enable them to progress to their careers in Architecture.
-
Degree Level 1
Architectural Design Studio 1: Exploring and Experiencing Architecture
The aim of Architectural Design Studio 1 is to initiate exploratory thinking and creative capacities in beginning students through spatial explorations, particularly focused on the relationship between the body and interior spaces. Understanding of space, material, organisation, and composition are explored through topics of proportion, ergonomics, scale, and circulation, framed around specific methodologies of craftsmanship, tools, materials, and representation in both 2D and 3D.
Architectural Design Studio 2: Creating and Writing Architecture
Architectural Design Studio 2 will be a student’s first architectural proposal responding to both existing sites and specific users that encapsulates modern and current architectural history, theory and practice with a particular focus on architectural tectonics, theories of experience and time-based architectures. Students will evolve a design enquiry from idea to strategy to architectural proposal for a small sized, modestly detailed design proposal that responds to people’s needs and use of place. Students will learn to interpret writings and buildings, to develop their reading and writing skills, and to make use of the fundamental conventions of academic writing.Semester 1
- Architectural Design Studio 1
- Architectural Representation
- Architectural History and Theory
Semester 2
- Architectural Design Studio 2
- Construction Technology
Elective
- Digital Architecture
-
Degree Level 2
Architectural Design Studio 3: Exploring and Practicing Ethical Design
The aim of this module is for students to design a medium sized moderately detailed architectural spatial and tectonic proposition in responce to contingencies and questions of ethical response, namely the needs and aspirations of building users and other stakeholders, accessibility, health and life safety and the relation to an urban context. This module will introduce urban design studies and the relationship between buildings and the surroundings for relevant and contemporary responses to an urban condition and local planning legislation. Students will be encouraged to develop ethical professional behaviours through participation with tutors, peers and other stakeholders in a collaborative studio practice mode to collectively produce work and taking an increasingly active role in framing their individual design work, in terms of approach, scope, brief, scale and media.
Architectural Design Studio 4: Exploring and Applying Climate Literacy
The aim of this module is for students to design a medium sized moderately detailed architectural spatial and tectonic proposition to show compliance with aspects of the Green Building Index (GBI) and the principles of landscape architecture. Students will demonstrate both an ability to outline strategies in responding to technical and environmental issues of landscape architecture and user requirements through the lens of a climate literacy toolkit, and to resolve their spatial proposal at a scale (1:50) to reveal how tectonic choices and structural techniques enhance and expand the architectural idea and respond to local climatic conditions.Semester 3
- Architectural Design Studio 3
- Integrated Technology
Elective
- Critical and Cultural Studies
Semester 4
- Architectural Design Studio 4
- Energy and Building
Elective
- Environment and Behaviour
-
Degree Level 3
Architectural Design Studio 5: Design Enquiry and Proposition
The aim of the Architectural Design Studio 5 (ADS5) is to teach students the strategies and principles of legislation surrounding fire safety, health and life safety, construction design and management and post-occupancy. Students will also be taught evaluation tools for predicting and monitoring building performance.
Architectural Design Studio 6: Design Synthesis and Resolution
Architectural Design Studio 6 (ADS6) builds on prior knowledge and abilities gained in Architectural Design Studios regarding design exploration, experience, creation, writing, ethics and climate literacies to integrate aspects of technical, environmental and professional practice decisions with the design process, synthesis and resolution to produce a large sized architectural spatial and tectonic proposition for a specific site. The ancillary aim of this module is for the students to develop a detailed design of a major element of their final design project, evidenced by a sectional drawing or model, to represent the integration of material choice and assembly, construction systems, environmental and structural considerations and the impact on and from human use. The module concludes at the Degree Exhibition, where students will apply professional behaviours and skills to collectively design, produce, brand and curate all Final Architectural Design Studio works.Semester 5
- Architectural Design Studio 5
Elective
- Contextualising Architectural Humanities
- Project Management and Innovation
Semester 6
- Architectural Design Studio 6
- Professional Practice
Elective
- Critical Building Analysis
- Architectural Design Studio 5
-
MQA Compulsory Subjects*
- Appreciation of Ethics and Civilisation (M’sian Students)
- Malay Communication Language (Int’l Students)
- Philosophy and Current Issues
- Workplace Professional Skills
- Integrity and Anti-corruption
- Co-Curriculum
(*All students are required to successfully complete these modules as stipulated by the Malaysian Qualification Agency.)
Objectives and Learning Outcomes of Architectural Design Studios
The objectives of the Architectural Design Studios are to:
- Engage inquiry-based learning within the design studio through the process of research, analysis and synthesis;
- Develop students’ conceptual thinking of architectural design as a response to the design brief
- Develop analytical and problem-solving skills through increasing complexities of a design work which synthesise issues relating to the site context, human needs, societies/communities, environment, technology and practice;
- Provide a studio context for teamwork, leadership, time management and communication skills;
- Provide a context for application and integration of different issues relating to environment, technology, cultural context and practice.
Upon completion of the Architectural Design Studio modules, students should be able to demonstrate coherent architectural designs that integrate knowledge of:
- The ways that analysis, research, context, budget, preparation and development of a brief inform a design proposal;
- The regulatory frameworks, and health and safety considerations that guide design and building construction;
- Architectural histories and theories, of physical, artistic and cultural contexts, and their use in informing the design process.
Students should also acquire transferrable or generic skills as follows:
- Communicate effectively using appropriate methods, to a range of audiences with different levels of knowledge/expertise;
- Work in ways which draw on critical reflection of one’s own and others’ roles and responsibilities;
- Work as a member of a group;
- Manage time and work to meet deadlines;
- Produce and compile own output for scheduled presentations during all stages of design;
- Organise, synthesise and present information effectively.
Programme Philosophy
APU’s Bachelor of Science (Honours) in Architecture is a practice-based course engaged with the material world, wherein students produce objects or spaces of experience. In doing so, the programme challenges the idea that students’ work at an architecture school can only be a representation of architecture. The programme is a spatial practice that generates works that are independent final products and could be called a work of architecture even though they are not buildings. The student work can take on various material and immaterial forms.
Spatial design learning is based around a sequence of design projects which increase in complexity as the programme progresses. As students move through the programme, the outcomes of design project assignments become less defined, thereby engendering a more collaborative learning space. Design project assignments are supported by design conversations formally structured around the design tutorial. Typically, these are provided each week within the ‘studio day’, which is typically a full day of learning and teaching involving tutorials in small groups or 1:1 sessions, seminar discussions, workshops and learning tasks. The use of different learning-teaching formats during studio days varies from week to week depending upon the requirements of an assignment at that time.
The architectural design studios are given a theme so the students can immerse into the teaching and learning. Themes enrich the educational experience by providing structure, relevance, and inspiration to the architectural design process. The studio within each semester are given the following themes: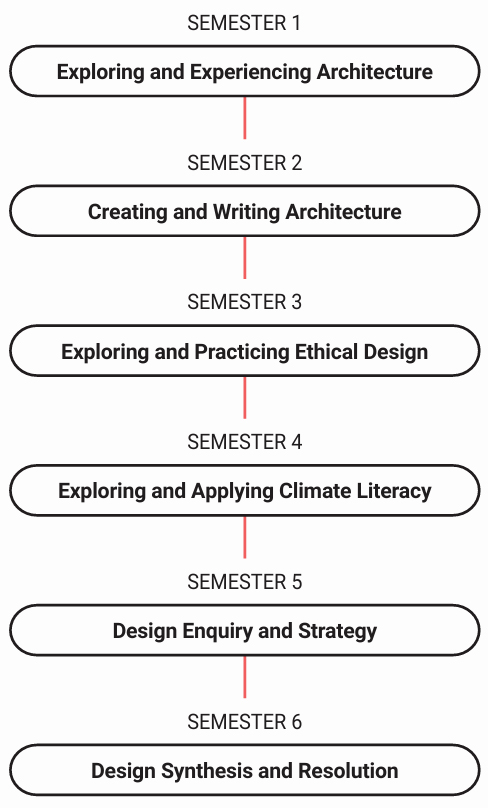
Thematic Design Studio
Attaching a theme to an architectural design studio programme provides focus and direction, guiding participants in their creative process and encouraging an in-depth exploration of specific ideas. It ensures cohesion and unity among projects, resulting in a more meaningful and coherent body of work. Themes inspire creativity by offering a starting point for ideas and challenging participants to explore innovative solutions. They also facilitate contextual learning by relating to current architectural trends, social issues, or historical contexts, allowing participants to engage with real-world problems. Additionally, themes help develop specific skills and knowledge relevant to the given context, provide a basis for assessment and evaluation, and make the design process more engaging and motivating.
Our architecture programme is designed to provide a balanced and comprehensive education by categorising modules into different streams. This structure ensures that students receive in-depth knowledge and skills across all essential areas of architectural practice.
“As an Architect, you design for the present, with an awareness of the past, for a future which is essentially unknown.” - Norman Foster
“Yes is more.” - Bjarke Ingels
Programmes and Module Features
Building Information Modelling (BIM) for Design, Communication & Management Practice and Law
Good design is a combination of architectural knowledge and the execution of the work. Besides strengthening the graduates with basic knowledge of manual sketching and drawing, we embed the programme with BIM, a revolutionary approach that integrates design, construction, and management processes. Students will look at architecture not only in three dimensions, but to see it beyond completion (4D) and through building maintenance and management (5D) with BIM technology, enabling them to create detailed and accurate digital representations of buildings and asset management. This proficiency not only enhances design efficiency but also fosters collaborative workflows and improves project outcomes for future practice and contract management. By mastering BIM, our graduates will be prepared to lead in an increasingly digital and interconnected landscape that covers architectural practice.
Architectural Identity (AI) for Cultural Context
We believe that architecture is a powerful expression of cultural, historical, and social identities. Our programme encourages students to explore and celebrate architectural identity through a deep understanding of context, heritage, and innovation. By engaging with diverse architectural traditions and contemporary practices, students will learn to create designs that are both contextually relevant and forward-thinking. This holistic approach ensures that our graduates can contribute meaningfully to the built environment, preserving and enriching the cultural fabric of communities.
Sustainable Design (SD) for Technology and Environment
Sustainability is a fundamental principle that underpins our architectural education. We are committed to fostering a design philosophy that prioritise environmental stewardship, energy efficiency, and resource conservation. Through coursework and hands-on projects, students will explore sustainable design strategies and technologies that minimise environmental impact and promote resilience. Our graduates will be equipped with the knowledge and skills to create buildings that not only meet the needs of today but also anticipate the challenges of tomorrow, contributing to a sustainable and equitable future.
The Bachelor of Science (Honours) in Architecture programme is a comprehensive and forward-thinking course of study that integrates BIM, architectural identity, and sustainable design. Our graduates will emerge as innovative and responsible architects, capable of shaping the future of the built environment with creativity, integrity, and a profound respect for both people and planet.
Design, Communication, Management Practice & Law
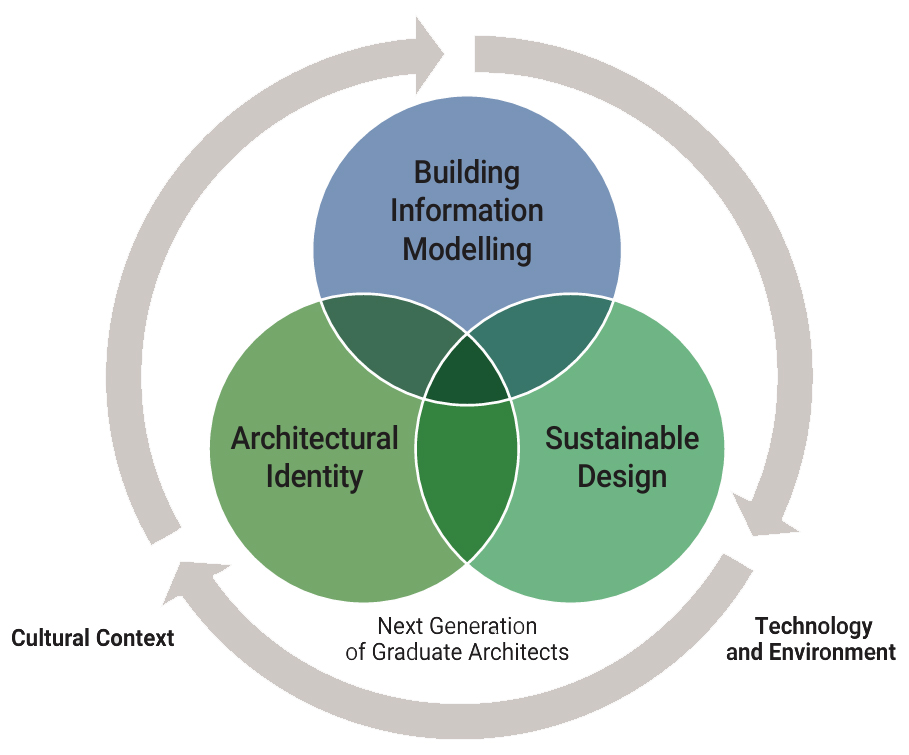
The programme attributes for the next generation of Graduate Architect
Programme Approach
APU’s Bachelor of Science (Honours) in Architecture is a practice-based programme deeply engaged with the material world, where students create objects or spaces of experience. This approach challenges the notion that students’ work in architecture school is merely a representation of architecture. Instead, the programme establishes a spatial practice that produces works considered independent final products—true works of architecture, even if they are not buildings. Student work can take on various material and immaterial forms, showcasing the diverse nature of architectural practice.
“Architecture should speak of its time and place, but yearn for timelessness.” - Frank Gehry
Programme Content: Descriptions and Features of Module Streams
The curriculum has five areas of study known as Module Streams, each with their distinctive features:
Module Stream 1: Design
Description: Students will study Design and Design skills, areas that are most important in the practice and life of an architect. The ability to design is a skill that will benefit the individual and the society and nation. Design endeavours to devise solutions to problems and ease humankind’s efforts that hinder progress and quest for a better life for current and future generations.
Features:
i. Students integrate knowledge and skills gained from the other module streams into their design work.
ii. Interim reviews are conducted as “butter paper” days to encourage use of hand sketches in the design process.
iii. Students produce working drawings to demonstrate their construction competency with Building Information Modelling (BIM) software.
iv Students learn current practices and trends through exposure to professional practitioners during class and review sessions.
v. Students compile design portfolios to demonstrate their thought process.
Module Stream 2: Technology and Environmental Studies
Description: Students will undertake Technical Studies, setting their sights on the wondrous achievements of humankind in our ability to produce the wonders of the world, monuments and landmarks that speak of a country’s aspirations and achievements, to find solutions to imposing construction constraints while always stretching the limits of material capabilities and discover new materials that will allow new construction systems and technologies to emerge. Students will undertake Environmental Studies, pertinent in the current age of environmental protection and conservation, to design buildings that respond to nature and the natural surroundings to complement existing conditions without altering or destroying our natural resources.
Features:
i. Students learn construction, technology and sustainable design through site visits, sketching, model-making, workshop, practitioner’s talks, etc.
ii. The knowledge gained provides opportunities for students to experiment and understand the relationship between design and construction, technology and structure.
iii. Students undertake hands-on and experimental projects such as lab work, research and competitions to allow them to experiment and understand the relationship between design and climate, sustainability and the environment.
Module Stream 3: Cultural Context / Humanities
Description: Students will undertake Cultural, Artistic and Social Studies, in the areas of art, architectural theories and historical studies. The basis of design stems from an appreciation and understanding of culture and history. Lessons from the past are still applicable today and reminders of the greatness that humankind can achieve.
Features:
i. Students use precedent studies as part of the design process.
ii. Students participate in projects that contribute to the well-being of society.
iii. Students learn current scenarios in architectural practices, through studies and investigation of places and architectural forms.
iv Students build understanding in architectural identity to foster design that is responsive not only in site context, but culturally too.
v. Students are involved in coordination and management of public events, i.e., seminars, symposia and study excursions.
Module Stream 4: Communication
Description: Students will gain Communication and Documentation skills, essential practical skills for studio and practice in the areas of drawing, visualisation, computing and video graphics.
Features:
i. Students learn to compose orthographic architectural drawings.
ii. Students develop observation skills, sketching and rendering techniques.
iii. Students learn innovative presentation techniques, both manual and digital especially in BIM and AI.
iv Students are aware of the differences between the quantity of drawings produced and the quality of communication of drawings.
v. Students are taught the fundamentals of photography, video making and video editing.
vi. Students learn multimedia techniques of incorporating still drawings into digital media and incorporating music to enhance presentations.
Module Stream 5: Management Practice and Law
Description: Students will learn Professional Studies, to equip them with the skills, attitude and knowledge required to practice in the industry.
Features:
i. Students learn industry -standard documentation methods - drawings and written reports.
ii. Students experience teamwork and collaborative learning.
iii. Students learn about other professions in the construction industry that complement architecture.
iv Students visit architectural firms to understand and immerse themselves in practice.
v. Students study the commercial viability of their designs via integration of studio learning and project management.
“Architecture should speak of its time and place, but yearn for timelessness.” - Frank Gehry
"Architecture is the stage on which we live our lives." - Mariam Kamara
Our architecture programme encourages a spirit of enquiry to advance knowledge through rigorous, exploratory and playful processes. Throughout the curriculum, projects and modules have been designed to foreground ‘design enquiry’ and ‘explorative process’ leading to a resolved and synthesised architectural language. The objective is to assist students to develop their own visual language, one that is formed of both spatial and material sophistication. As this will be a new way of thinking for many students who may not necessarily have a design or arts background, all design briefs will be written to scaffold students’ learning through design-led stepping stones. The objective is for students to avoid producing a building as an object that is believed to be ‘the’ answer that solves ‘the’ problem. Instead, we aim for students to leave APU with an enquiry-led approach to architectural design with the skills to tackle complex problems and synthesise complex ideas to produce critical work that is relevant to current global conditions and needs.

Computing & Technology
Collaborative Industrial Partners
Industry-academia collaboration is a strategic necessity to ensure the quality and relevance of our programmes. Through our Industry-Academia Collaboration (IAC) model, we design programmes in collaboration with inputs from the industry, that are also aligned with the government’s initiatives to address the shortage of skilled talents. Over the years, APU has established collaborations with key industry players worldwide; we have been delivering highly-relevant programmes that help us develop skilled and professional graduates for the workforce.
Facilities at APU
The APU Centre Point & Atrium serves as a melting pot of cultures from all over the world. Here, cultural activities are organised regularly at the campus, fostering long-lasting intercultural relationships among APU students, who come from over 130 countries.
School of Architecture & Built Environment at APU
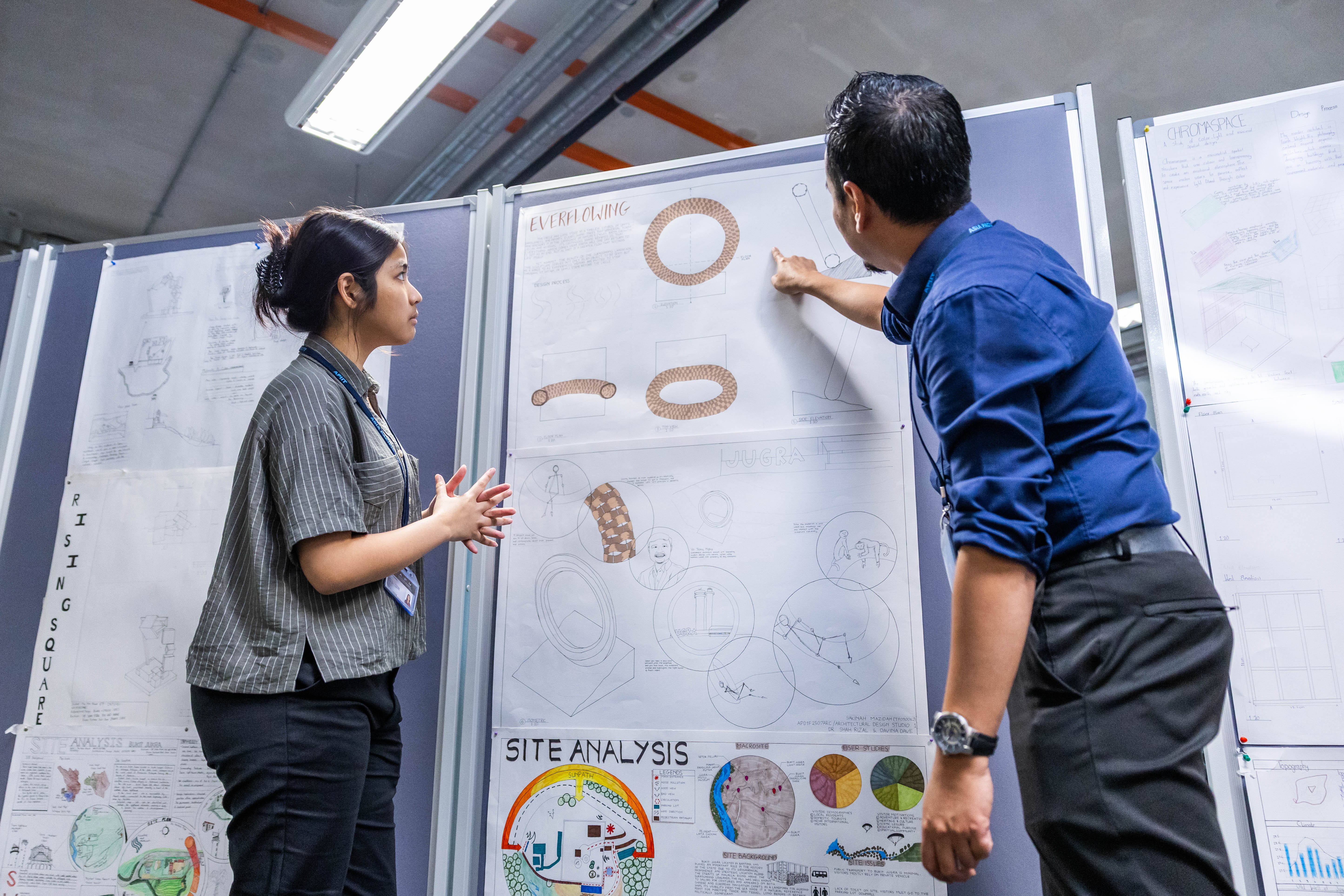



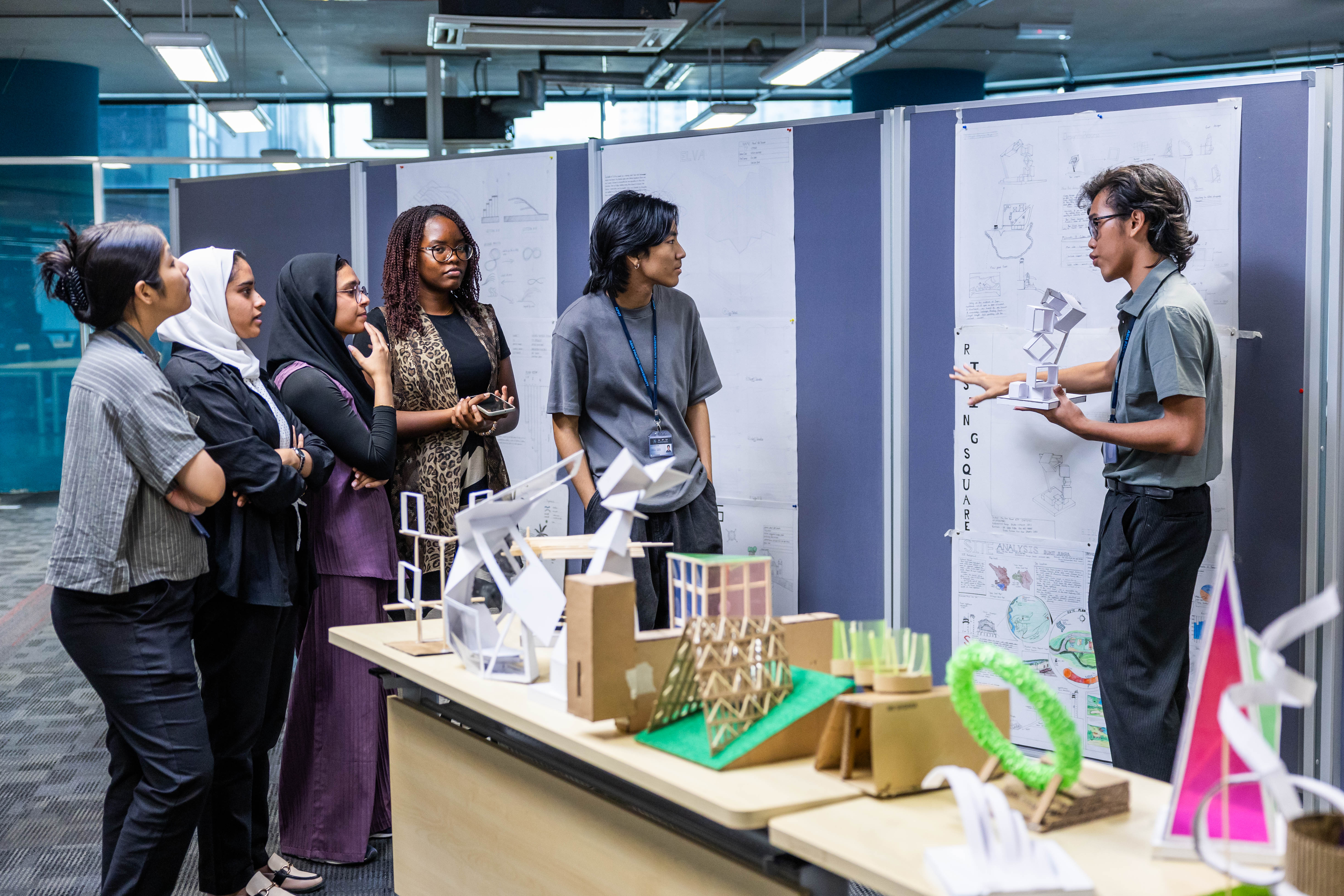




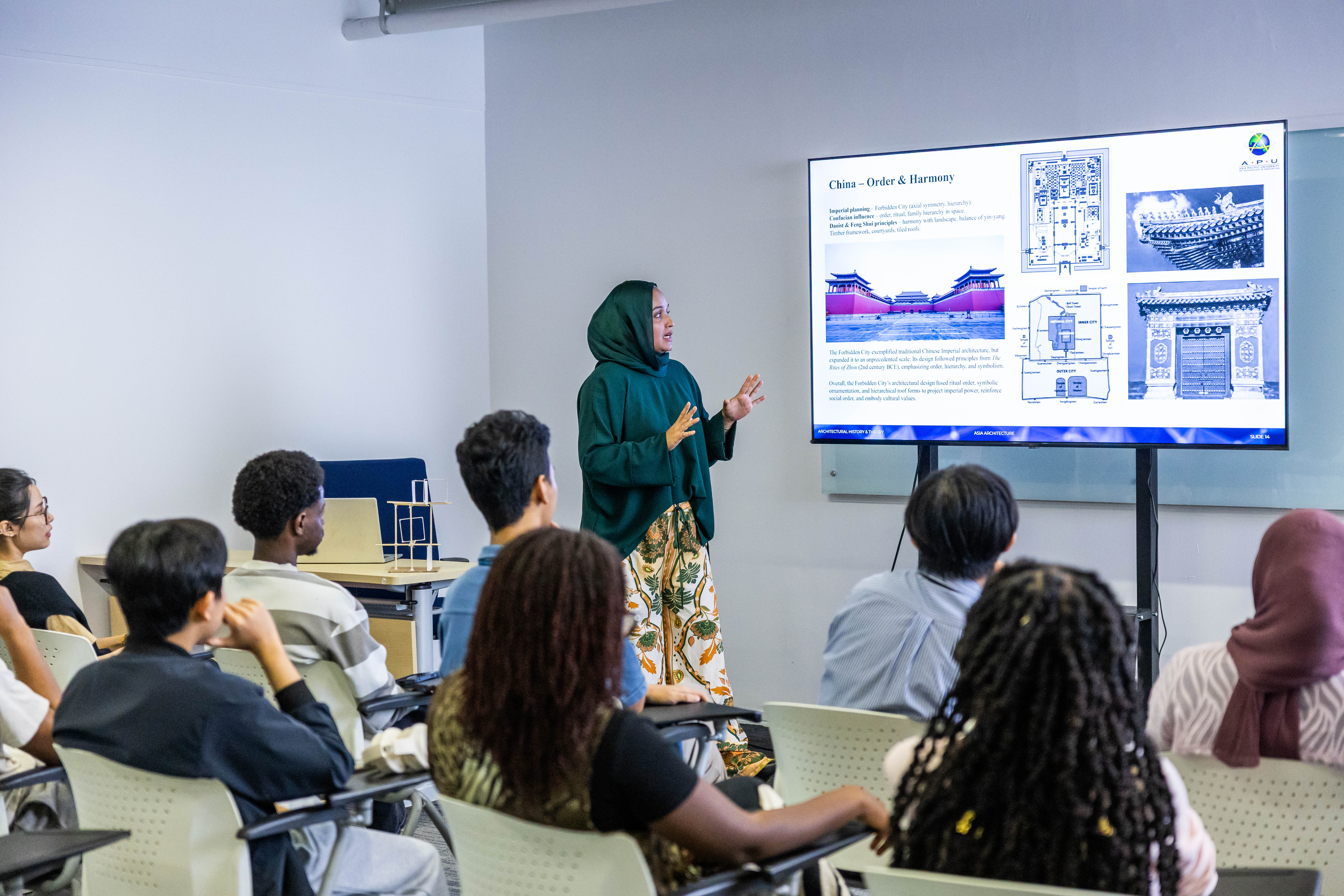


The Art and Science of Designing and Making Buildings
Next Generation of Graduate Architects
The School of Architecture and Built Environment is dedicated to cultivating the next generation of graduate architects who are proficient in designing not only through hand sketch but to master Building Information Modelling (BIM), deeply rooted in architectural identity, and committed to sustainable design.
Our curriculum is designed to align with government and industry blueprints especially on Hala Tuju Pendidikan Senibina Negara 2030 (National Architectural Education Roadmap 2030 - HTPSN 2030) that is as the core inspiration while supported by other blueprints such as National Fourth Industrial Revolution (4IR) Policy, CIDB’s Construction 4.0 Strategic Plan, and National Industry ESG Framework to equip students with the creative vision, technical skills, and ethical grounding necessary to address contemporary architectural challenges and opportunities. This is to make sure students cover all aspects of architectural knowledge and skills in Design, Technology and Environment, Cultural Context, Communication, & Management Practice and Law.
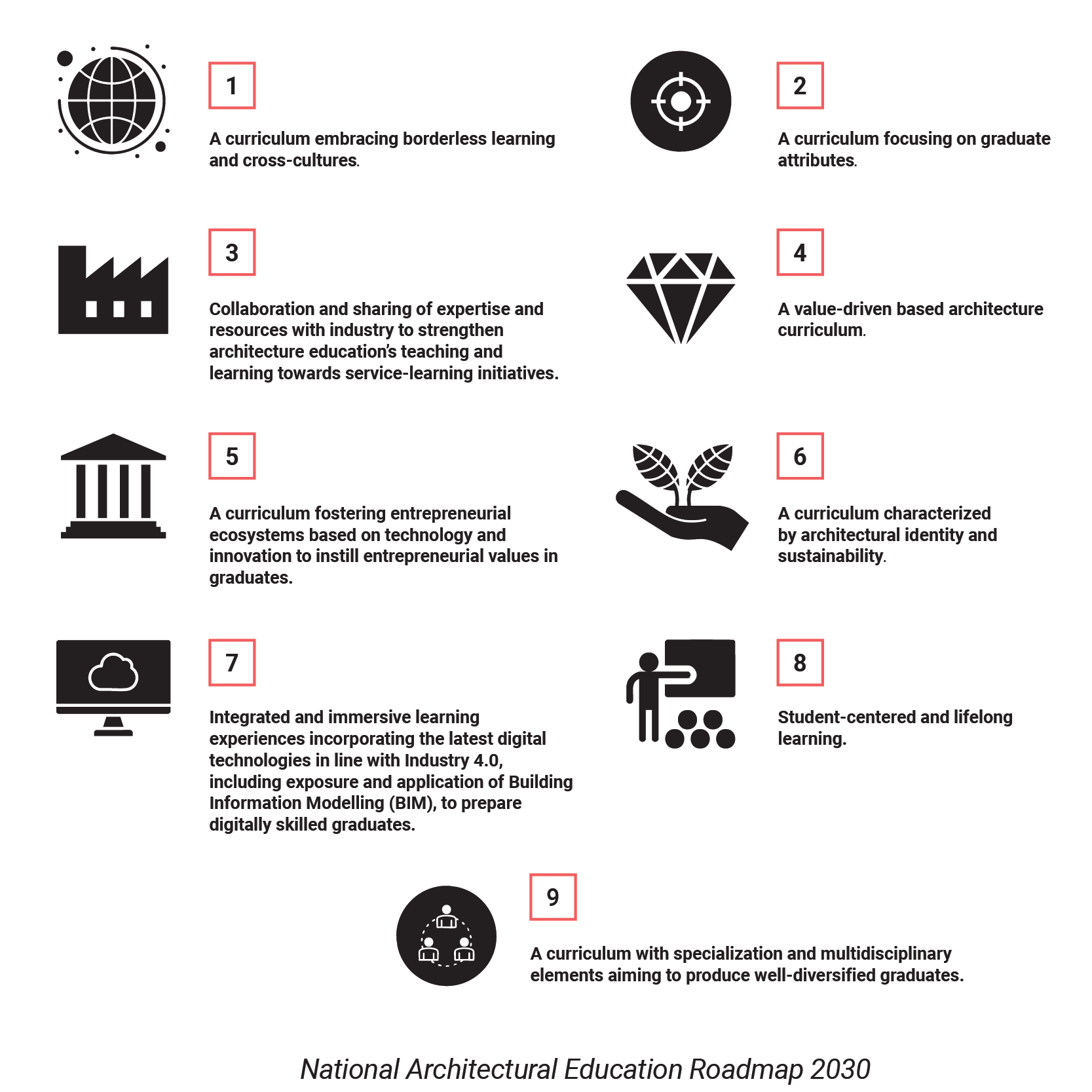
The National Architectural Education Roadmap 2030 inspires to create curriculum that is relevant today and the future as well as integrates cutting-edge digital technologies into the curriculum that are aligned with Industry 4.0, fostering collaboration with industry partners to enhance learning and teaching. It also promotes a value-driven approach, incorporating local wisdom and sustainability principles, ensuring graduates are proficient in digital tools, culturally aware, and committed to sustainable practices. This then emphasises into our programme with three main attributes crucial for the advancement of the graduates: Building Information Modelling (BIM), Architectural Identity, and Sustainable Development.
Ready, Set, Go.
Whether you are locals or traveling here, we have the options for you to pursue your dreams.
RM34,400
Year 1
RM35,500
Year 2
RM36,900
Year 3
RM106,800
Total for Malaysian
RM35,800
(USD8,950)
Year 1
RM36,800
(USD9,200)
Year 2
RM37,800
(USD9,450)
Year 3
RM110,400
(USD27,600)
Total for International
Programme code : (N/0731/6/0009)(07/29)(MQA/PA17386)
All information is correct at the time of publication, but is subject to change in the interest of continuing improvement.

Open Day
Learn More
Campus Facilities
Learn MoreEnglish Language Study
Korean Language
U-Start Programme
Want to know more ?
Let’s Connect